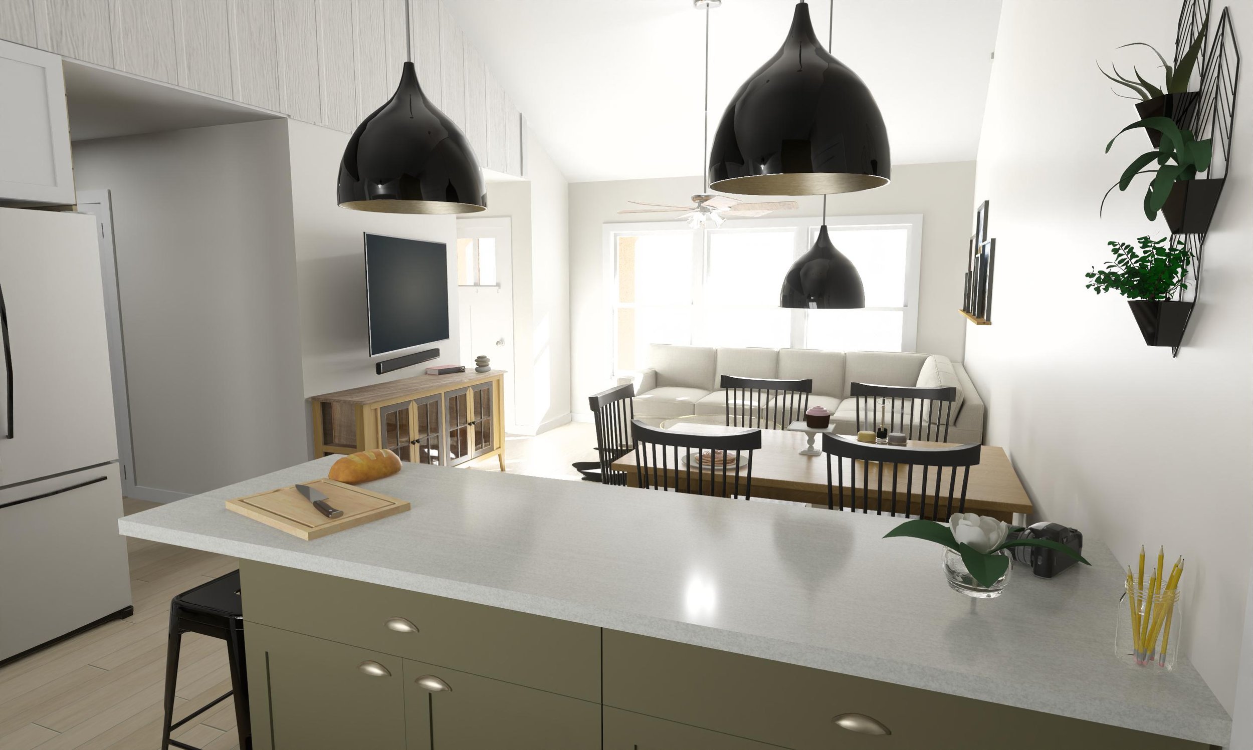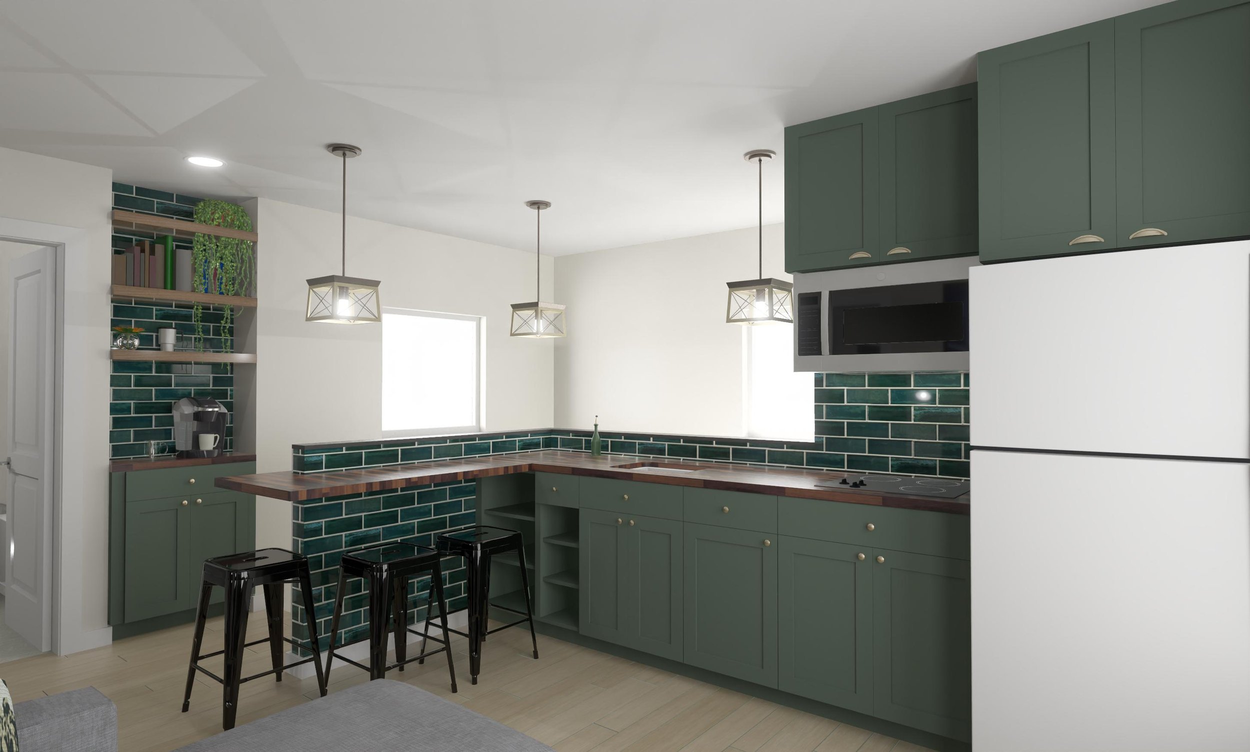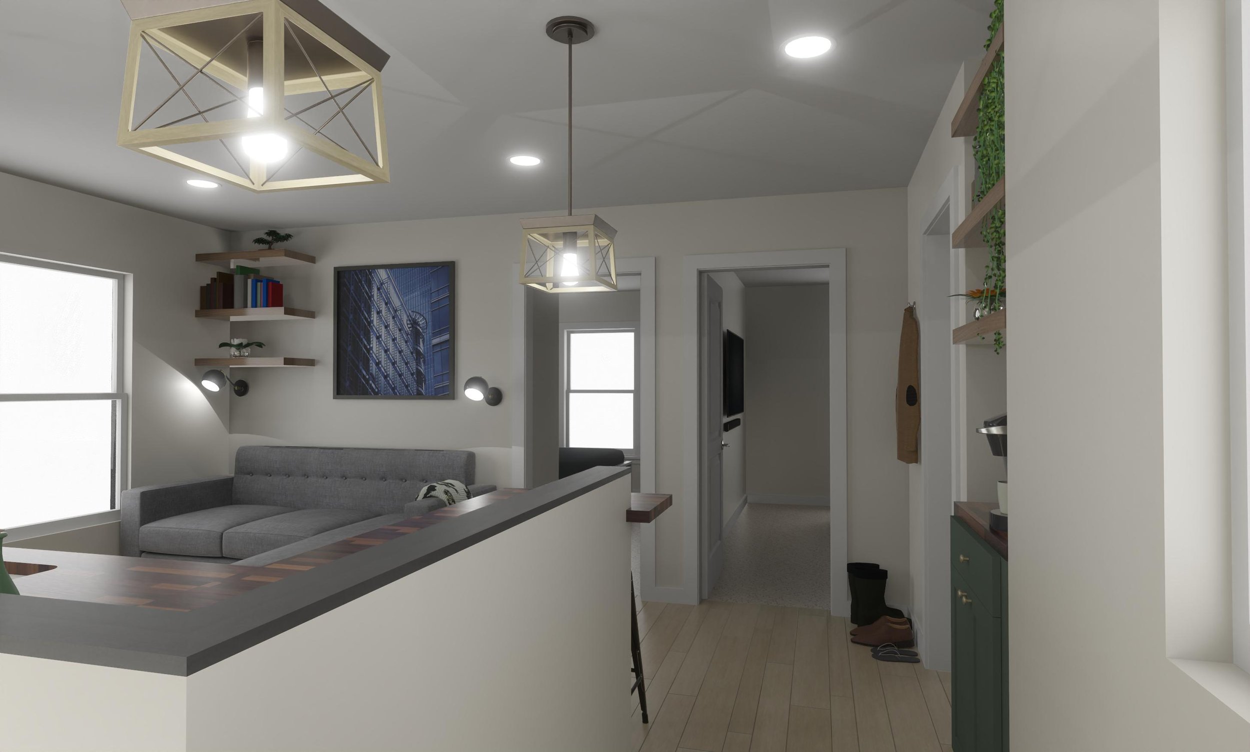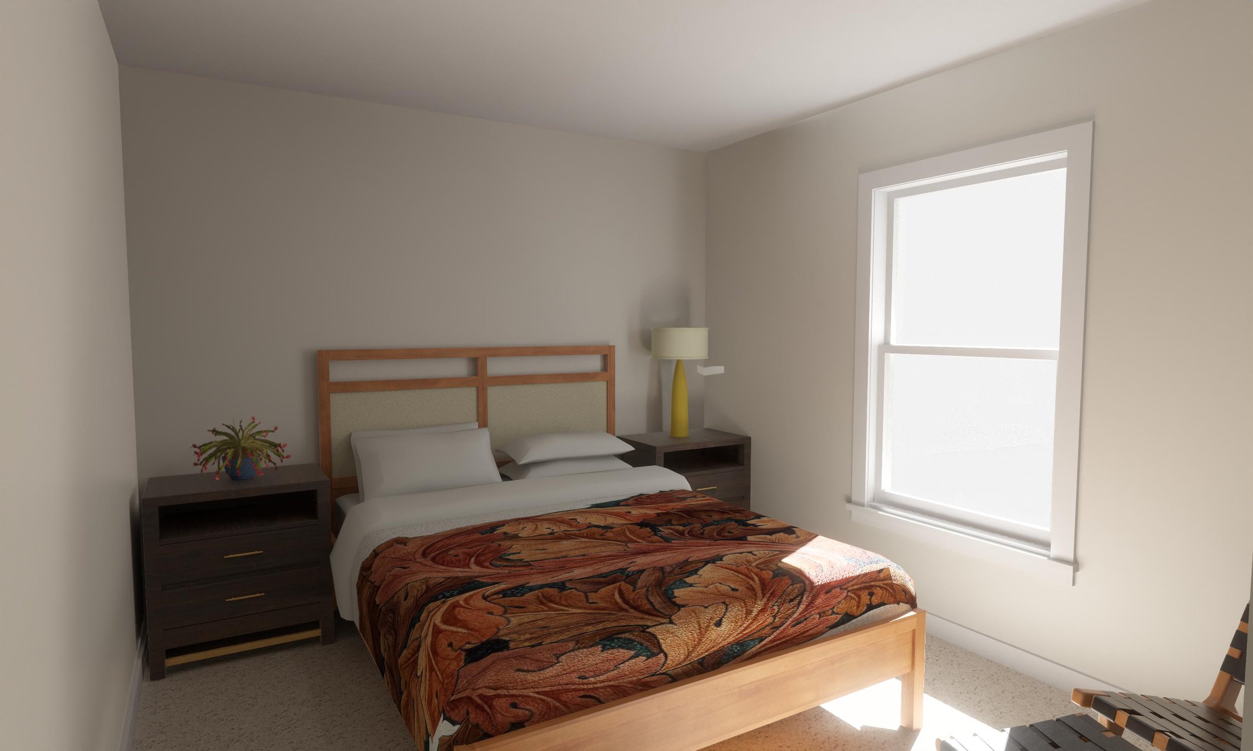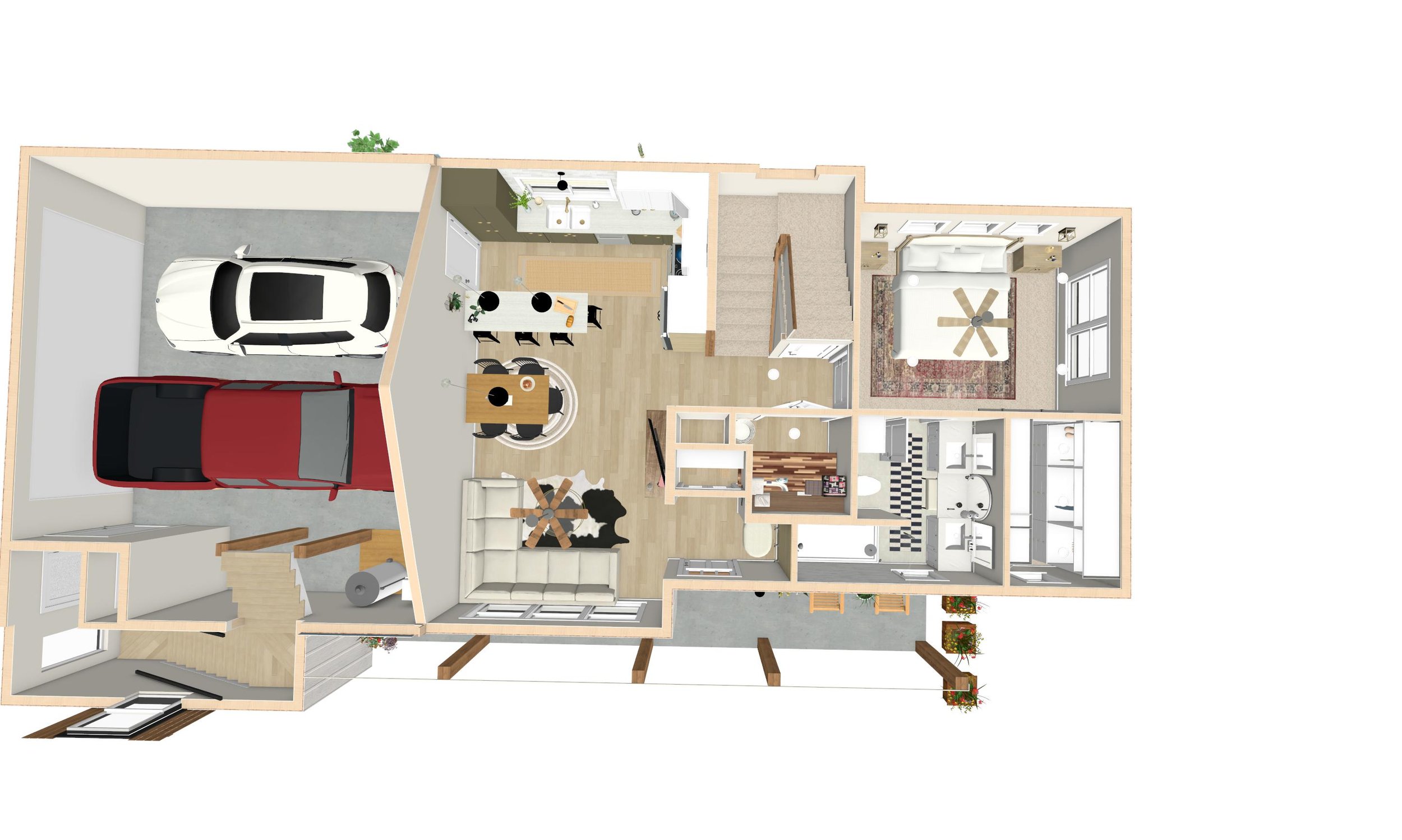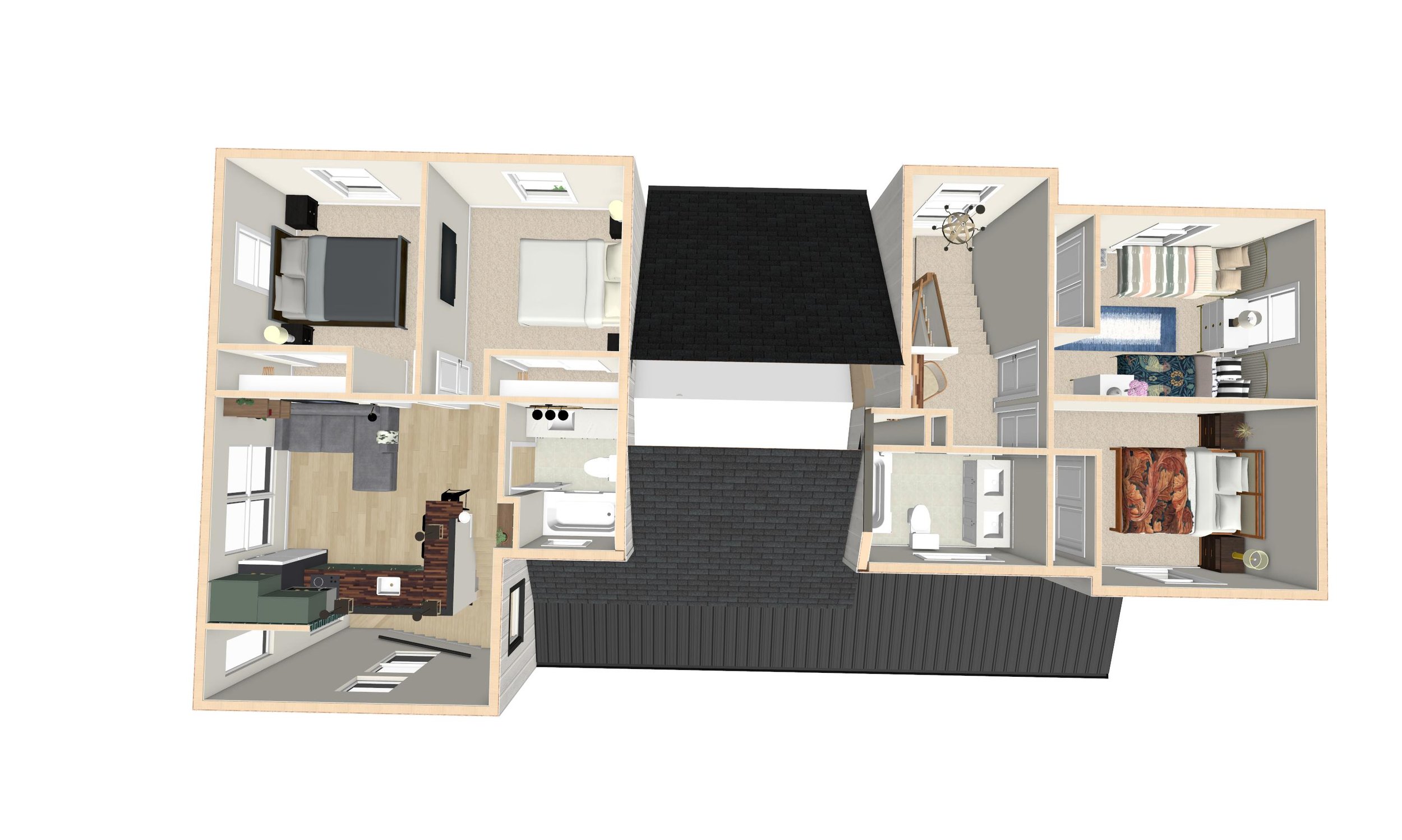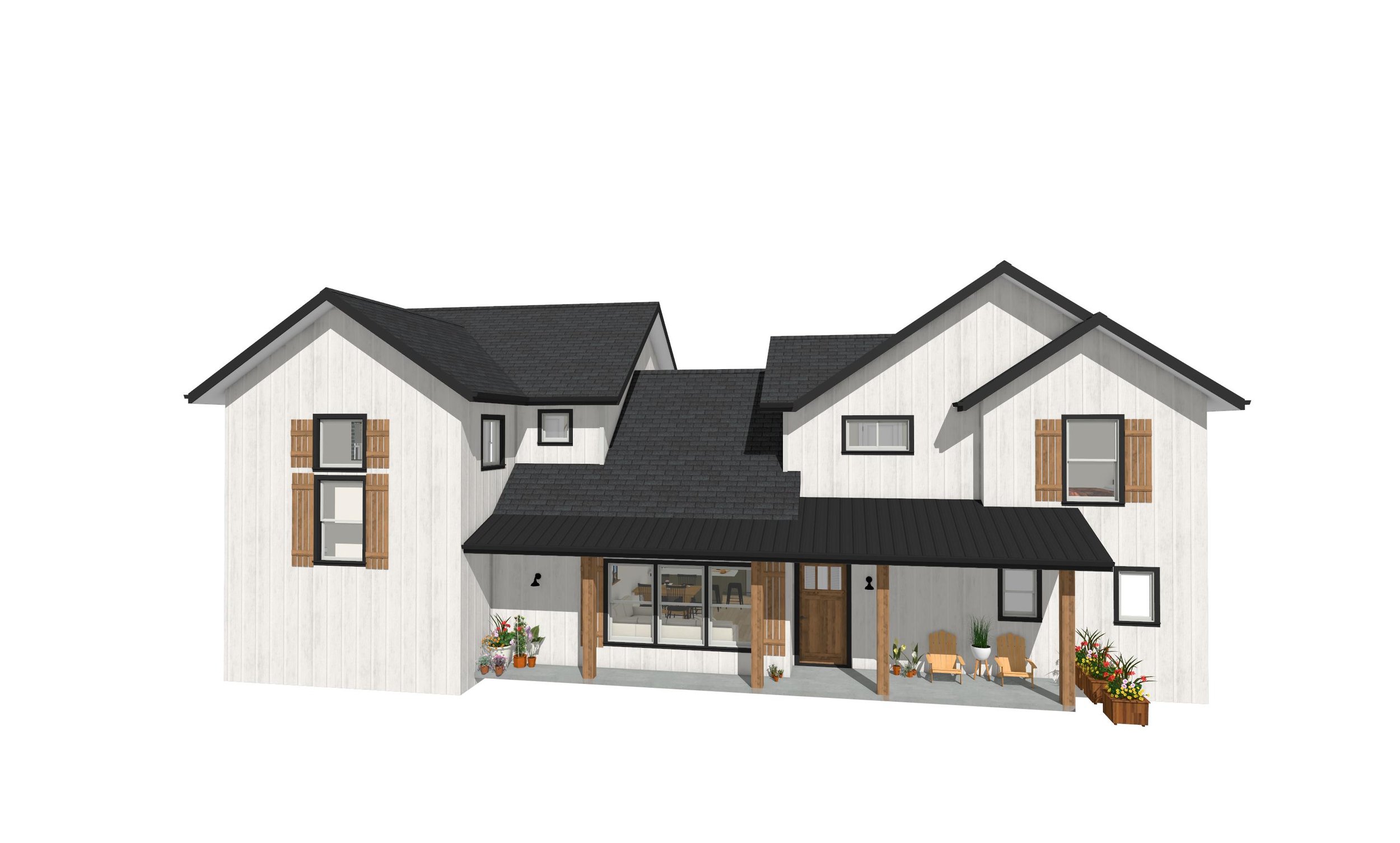
This small lot home had a lot of setback constraints. The design incorporated a 3 bedroom, 3 bathroom single family home with a separate ADU over the garage area. This was one concept of 4. One of the other concepts went to construction documents and will be built.


