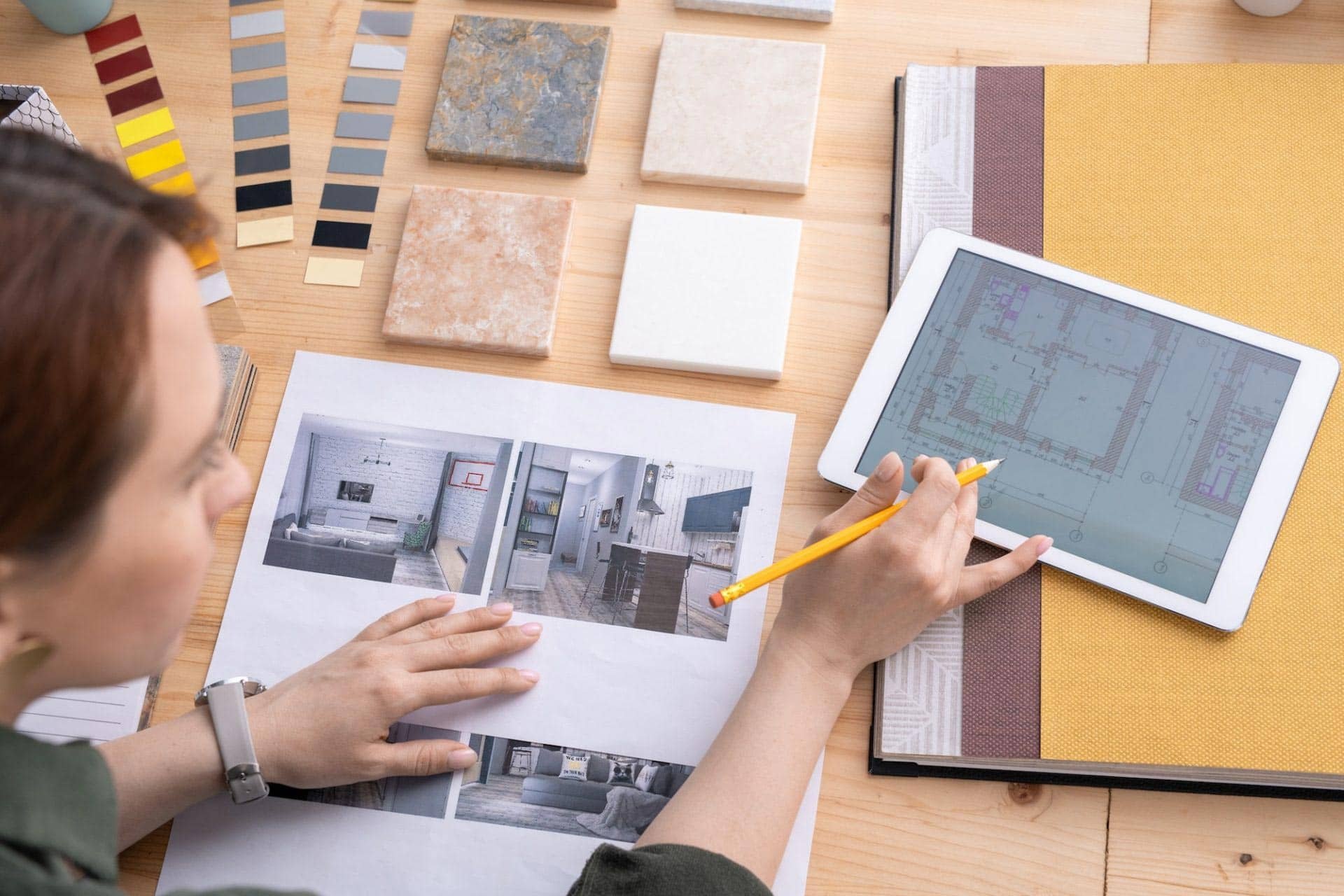
Our Streamlined Design Process: From Vision to Reality

Our Working Process
Initial Design Consultation
We invite potential clients to complete our Design Questionnaire. We'll then meet (online or in person) to discuss your needs, preferences, and review the details provided in the questionnaire During this consultation, we take the time to understand your vision, budget, and timeline. Our goal is to ensure that we have a clear understanding of your project before moving forward. This step is crucial in setting the foundation for a successful design process..
Contract Signing and Deposit
You’ve decided we are the perfect fit for your project. Fantastic! Every project is unique, and so is our agreement. Whether you're designing your forever home or a builder developing spec homes, we tailor our contract to ensure mutual clarity and expectations. Once we receive the deposit, we begin working on Concept Development immediately.
Concept Development
Now's the time to develop initial design concepts based on your requirements. At this stage, 2D concepts are used to figure out which direction is the best to pursue for your design.
Once you've reviewed the initial concepts and selected one. We get to work on refining it according to your feedback. Our goal is to ensure every detail aligns with your vision. To help you better visualize the design, we may create 3D models of key areas.
Elevation Development
We're really on a roll here- making the fine tunes/tweaks on the floorplan and moving forward to what the outside is going to look like. We'll ask you to consider material selections, interior finishes, and exterior façade treatments.
Construction Documents
Now that we know how many sqft your design utilizes, the plan gets sent to billing and we're ready to develop detailed floor plans, elevations, sections, and construction details. We like to call this the "biddable set", so you can send it out to builders (if you aren't one) and subs for bids of their work to perform.
Included in the plans
Site Plan
Foundation Plan
Floor-plans
All Major Elevations
Proposed Roof Plan
Proposed Electrical plan
**Engineering:
We send it off to the engineer of your choice, whether that be one you have a long standing relationship with, or one of our trusted options. Then we sit back and wait... a little. There's still time for 3D walkthroughs.
**3D Walkthrough
We get busy rendering your 3d walkthroughs while the Engineer crunches the numbers.
Post Engineering
The engineering is back and ready for us to incorporate onto the plans. We finalize all drawings and specifications needed for construction.
**Regulatory Approval and Permitting
We are happy to address any feedback or revisions that are in our scope when requested by regulatory agencies. Every plan reviewer has different intricacies, and we're still here to assist with the process.
**Construction Administration
We offer ongoing support to the contractor throughout the construction phase, which encompasses answering inquiries, assessing shop drawings, and conducting site visits (subject to an additional fee). Our team is dedicated to resolving any issues or accommodating changes that may emerge during the construction process.
What Our Customers Say













