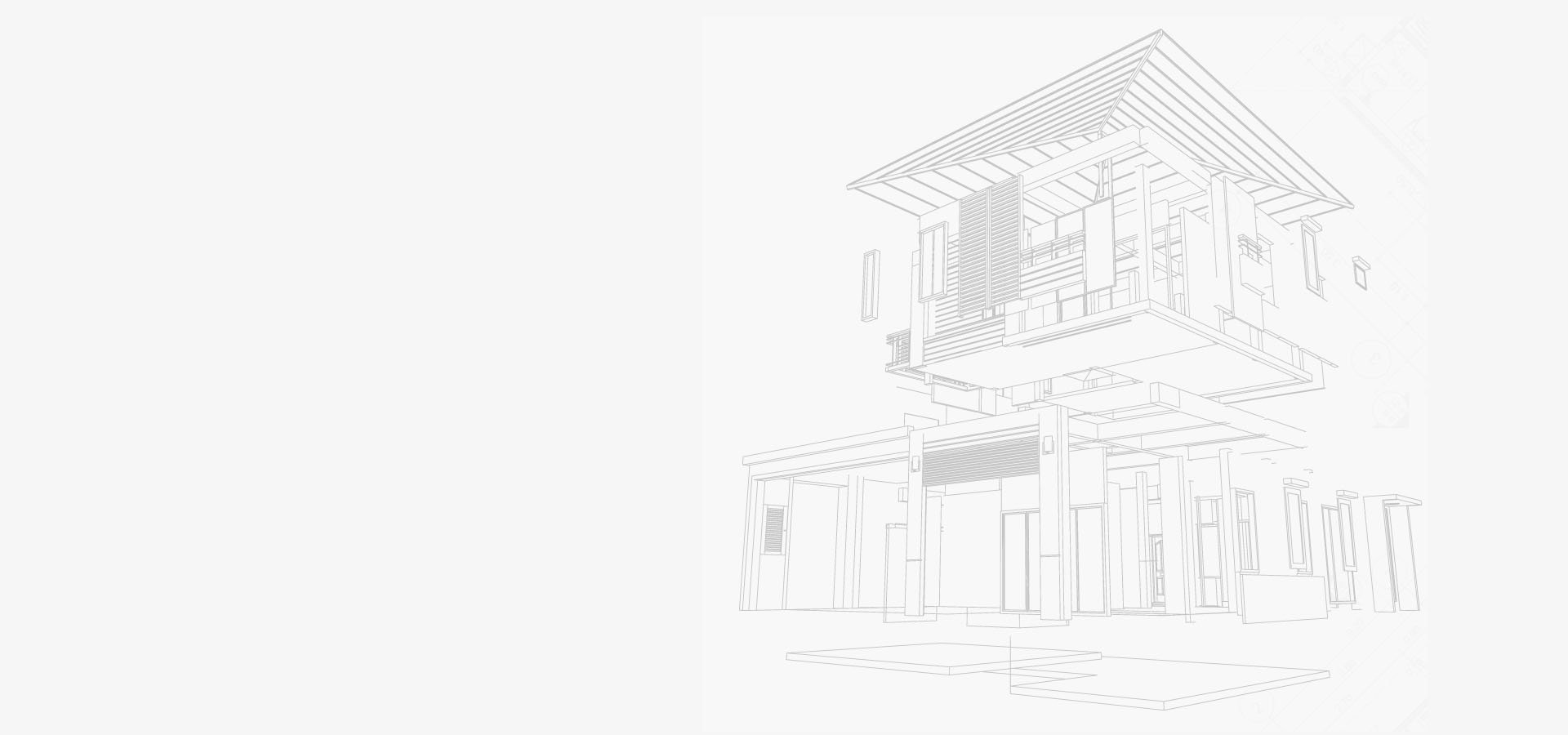

Creativity is allowing yourself to make mistakes. Design is knowing which ones to keep.
– SCOTT ADAMS
Save Time and Money on Your Dream Home, Shop, Remodels, Additions, or ADUs!
Imagine the joy of walking into your dream home—crafted exactly to your specifications—or the satisfaction of completing a remodel that truly transforms your space. At Drafting Studio, we bring that vision to life with a streamlined process that saves you both time and money.
Our Comprehensive Services
Remodels & Additions- Reimagine your existing space with thoughtful updates that enhance flow, function, and comfort. Whether it’s a kitchen transformation or a new room extension, our detailed plans support a smooth and efficient construction process.
Accessory Dwelling Units (ADUs) - Unlock the full potential of your property with compact, efficient living spaces that integrate seamlessly with what you already have—ideal for guest suites, rental income, or a private home office.
Barndominiums - Experience the perfect blend of rustic atmosphere and modern convenience. Our barndominium layouts offer spacious interiors paired with practical features tailored to your lifestyle.
Stick-Built Homes - Create a fully customized, traditionally built home shaped around your vision—from charming cottages to expansive family residences.
ICF Homes - Choose comfort and durability with insulated concrete form construction. Our ICF plans emphasize efficiency, sustainability, and outstanding year-round performance.
A Better Experience
At Drafting Studio, we make the entire process simple, stress-free, and rewarding:
2D Plans & 3D Renderings- See your project in stunning detail before construction begins. Visualize every aspect and make informed decisions upfront.
Virtual Appointments- Enjoy convenient, personalized consultations from anywhere. Discuss your project with our experts in real time, ensuring clear communication every step of the way.
Quick Turnarounds- Get high-quality drafts faster—without compromising accuracy. Our streamlined process keeps your timeline on track.
Engineer-Ready Plans – Our drawings are crafted to be ready for review and stamping by licensed engineers. We’re happy to work with your engineer or connect you with one from our trusted network! Just a heads-up: these engineers are independent, third-party professionals, and their services are billed separately. Drafting Studio is not an engineering firm and does not provide stamped plans.
What Makes Us Different?
At Drafting Studio, we prioritize your time and budget. Our process is crafted to:
Save Time- We provide fast, detailed blueprints and 3D renderings to keep your project on schedule.
Reduce Costs- Virtual walkthroughs allow you to make adjustments before construction begins, minimizing expensive changes later.
Simplify the Process- Work directly with one dedicated drafter for consistent, personalized support every step of the way.
Eliminate Surprises- Our plans can be easily reviewed by a licensed professional of your choosing. While we don’t provide engineering services ourselves, we can coordinate with your engineer or refer you to one from our trusted nationwide network.
Client Testimonials
As a fully custom home builder, Ariel has been working with us for a while now and it has been going great! She is very responsive and professional. She has been a great help to a lot of our clients in helping put their home ideas on paper. she and her company is a resource for us and we would recommend anyone to her.
- Doug Wilkinson “Custom Home Builder” -
Drafting studio really came through for our fire department remodel project. Ariel was wonderful to work with and her vision was amazing. To see our ideas with ariels attention to detail come to life in 3D form was exactly what our organization was looking to create. Well done!!
-Paul Cleaveland “Fire Chief” -
Start Your Dream Project with a Free Consultation
Let us show you how Drafting Studio can help bring your dream to life. Enjoy a free, convenient consultation from anywhere Contact us today to get started—because your dream project deserves the best!
What Our Customers Say
Common questions
-
Our services encompass a wide array of projects, including:
Remodels and Additions
Accessory Dwelling Units (ADUs)
Barndominiums
Stick-Built Homes
Insulated Concrete Form (ICF) Construction
-
Our plans are crafted to be reviewed and stamped by licensed engineers or architects. Drafting Studio is not a licensed engineering firm or architect firm and does not provide engineering services or stamped plans. However, we’re happy to collaborate with your engineer or connect you with one from our trusted network. Engineering services are not included in our pricing nor provided by Drafting Studio.
-
We pride ourselves on our transparent pricing structure. It's as straightforward as it gets. Check out our menu of options at: https://www.drafting-studios.com/pricing
-
Absolutely! Our 'Portfolio' page features a diverse portfolio of completed projects, including residential, commercial, and ADU designs. We encourage you to explore this page to see the quality of our work, our attention to detail, and the variety of projects we've successfully completed. From remodels and additions to new constructions, our portfolio demonstrates our commitment to excellence and client satisfaction.
-
Absolutely! We pride ourselves on our ongoing support. If you have any questions or concerns after receiving your plans, our team is here to assist you throughout the construction process.
-
You will receive comprehensive 2D floor-plans and 3D renderings for your project.




